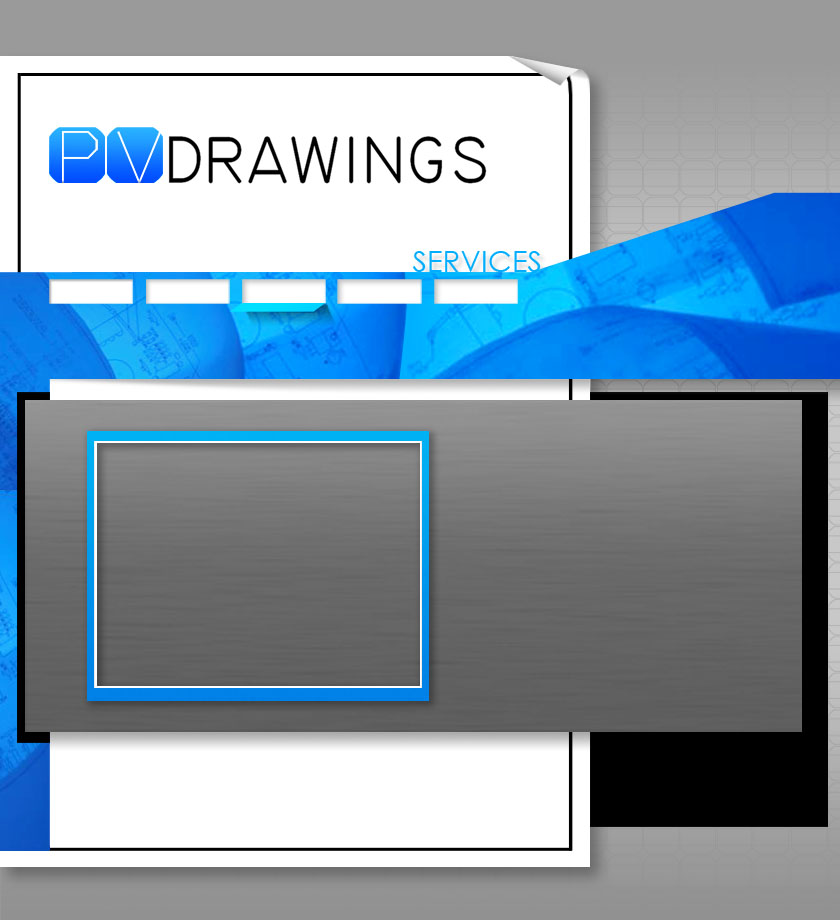
The Architects of Solar Permitting
PV PERMIT PACKAGE INCLUDES
-Roof, ground & pole mounts, carports
-Site Plan & Layout Drawings
-Structural Drawings
-Single Line Diagram
-Amperage & Voltage Calculations
-Wire Sizing
-Code Compliant PV System Labels
-Product Specification Sheets
PRICING
Home

Services
About Us

Contact Us

Project Form


Content copyright 2022. pvdrawings.com. All rights reserved
-Service Fee applies to the level of detail shown in the
Sample PV Permit Package
-No extra fee for
residential systems up to 10 kW in size, minor redline corrections & revisions
-Extra fees only for
major amount of extra information
and if agreed to by You
-Volume Discount available!
Solar plans are drawn in AutoCAD and delivered electronically in
a single & easy-to-print pdf file. See Sample Permit Package
All you have to do is fill out the Project Form and we will get started on your project right away!




Tel: (347) 616-0625